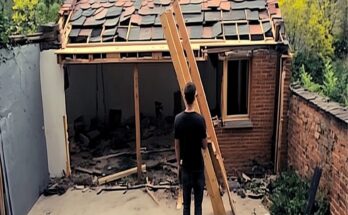Building a $5000 garage in 31 days with my wife was an ambitious and rewarding project that tested both our skills and patience. We had always wanted a garage, but with a modest budget, we had to get creative. After careful planning and research, we decided to tackle the project ourselves, not only to save money but also to experience the satisfaction of building something with our own hands. We had a rough blueprint of what we wanted: a simple, functional, single-car garage that would blend well with our house and provide enough storage space for tools, bikes, and seasonal equipment. With a budget of $5000, we knew we had to make every dollar count.
The first step was to clear the area where the garage would go. This was no small task since the spot was overrun with weeds, rocks, and debris. It took a couple of days to get the site level and prepared for the foundation. We rented a small skid-steer loader for the job, which was a big help but also a learning curve—neither of us had used machinery like that before. My wife was particularly keen to get involved, which made the process more enjoyable. We took turns driving the loader, and although we had some initial hiccups, we quickly got the hang of it. By the end of the second day, we had a clear, level space.
Next came the foundation. After researching different options, we decided on a concrete slab foundation. We didn’t have the equipment to pour a full concrete slab ourselves, so we hired a local contractor to do that part. Even with the added cost, it still kept us within budget and ensured the structure would be durable. The contractor finished the foundation in two days, and then it was time for us to start building the walls.
Framing the walls was the most physically demanding part of the project. We worked in tandem, with me cutting the lumber to size and my wife assembling the frames. We made sure to double-check every measurement to avoid mistakes that could throw off the entire structure. Despite the physical strain, we kept the mood light, playing music in the background and taking breaks when needed. It was an excellent bonding experience. We also took advantage of YouTube tutorials to learn tips and tricks for things like squaring the walls and ensuring the frame was perfectly level.
Once the walls were framed, we began adding the roof trusses. This was tricky, as it required us to lift the heavy trusses into place and secure them. Fortunately, we had a few friends come over to help with the heavy lifting, which sped up the process. The roof itself was a simple gable design, which made the construction easier and kept the costs low. We opted for metal roofing to ensure durability, and though it was a bit more expensive than shingles, it was a better long-term investment given our climate.
After the roof was in place, we moved on to siding, which was another DIY effort. We chose durable, low-maintenance vinyl siding to keep things simple and cost-effective. Installing the siding took several days, as we had to be meticulous with the alignment and trim. When the siding was finished, we moved on to the doors and windows. My wife had the idea to add a large window for natural light, which I thought was a great touch.
The final step was the interior. We added shelves, pegboards, and a workbench to maximize storage space. The garage was starting to look more like a real workshop, and we were both proud of what we had accomplished. The entire build took 31 days, right on schedule, and we stayed within budget. The feeling of accomplishment when we stood back and looked at the finished garage was overwhelming. We had done it all ourselves—from site preparation to final touches—and the garage was exactly what we had envisioned. The experience brought us closer together, teaching us not only about construction but about teamwork, perseverance, and the satisfaction of completing a challenging project.



